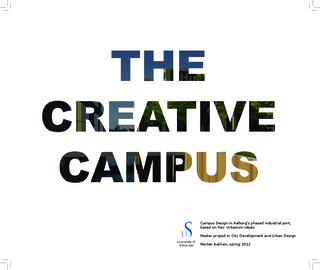| dc.description.abstract | The project evolves around the design of a new city campus for the department of Architecture and Design [A&D] at Aalborg University. The campus will be located on the south banks of Limfjorden in Aalborg. Since the department first started functioning in 1996, several different rented locations in downtown Aalborg has been used to facilitate students, staff, administration, workshops and lectures. As admissions to the different programs increase every year, a severe lack of space for different functions leads to a need for new facilities for the department, and other creative educations at the University of Aalborg. The new campus will offer locations for four different creative educations: Architecture and Design, Art and Technology, Media Technology and Humanistic Informatics. The project will answer the need for these new facilities, both through programming and physical design. The project will display concepts for the campus, as well as master plans, building design, and visualizations.
The city of Aalborg has undergone major social and economic changes over a fairly short period of time. From a reputation of a sleepy city of about 100.000 inhabitants, Aalborg has changed into a contemporary city, with a strong development of creative clusters alongside the old harbour front onto Limfjorden. Aalborg University’s main campus is located 5 km southeast of the city centre. However, A&D has an internal goal to use the city as its laboratory, thus locating its premisses in downtown Aalborg. The project site for the new campus is located between the Utzon Centre and the House of Music right in the middle of the harbour [Illustration 1]. When assessing the project site and its surroundings, the campus design will provide buildings and public spaces where innovation and creativity will thrive.
For theoretical and practical purposes, the project sets out to explore how elements from New Urbanism and other theories can be incorporated in a campus design at the relevant scale. New Urbanism ideals are generally deduced from post World War II intimate neighbourhoods. The challenge for this particular project will thus be to incorporate these traditional urbanism ideals into a modern campus design. | no_NO |
