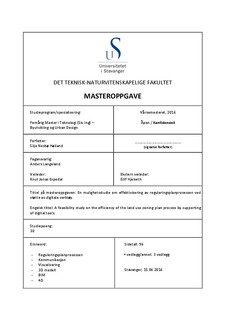| dc.contributor.advisor | Espedal, Knut Jonas | |
| dc.contributor.author | Høiland, Silje Nesbø | |
| dc.date.accessioned | 2016-10-03T11:33:40Z | |
| dc.date.available | 2016-10-03T11:33:40Z | |
| dc.date.issued | 2016-06-15 | |
| dc.identifier.uri | http://hdl.handle.net/11250/2412567 | |
| dc.description | Master's thesis in Urban development and design | nb_NO |
| dc.description.abstract | Denne studien tar for seg muligheten for å kunne effektivisere reguleringsplanprosessen ved å ta i bruk digitale verktøy/ hjelpemidler. Sentralt i dette problemet står også kommunikasjonen mellom utvikler, bruker og politiker som vedtar planene, som har en helt sentral rolle i planprosessens vedtak. Teorien i oppgaven danner grunnlaget for forståelse av hvordan dagens situasjon er i reguleringsplanprosessen, en beskrivelse av 3D, BIM og 4D og deretter ulike visualiseringsmåter for å kommunisere bedre med hverandre. Jeg har sett på muligheter til å bruke BIM til denne prosessen. Dette er gjort ved å utvikle et eksempel på en reguleringsplan i 3D for å forklare mine visjoner, med hvordan en videreutvikling med digital regelsjekk ved å bruke BIM og videre da koble inn 4D vil kunne fungere. Det utvikles derfor et konsept på en reguleringsplan i 3D ut ifra en reguleringsplan som allerede er laget i 2D. 3D modellen vil være med på å vise frem hva jeg tenker og vil kunne få tilbakemelding på mitt konsept ved å bruke dybdeintervjuer med fagpersoner. Med denne 3D modellen er det også derfor laget illustrative bilder av hvordan denne kunne fungert videre i BIM, og da videre koble denne opp mot en fremdriftsplan i 4D for da å få en mer forutsigbare reguleringsplanprosess. Forskningen avsluttes med en evaluering av konseptet og muligheten for hvordan dette kan brukes i reguleringsplanprosessen, samt en oppsummering og diskusjon. Oppgaven er av en utforskende art og det er derfor ingen definitiv slutt på mulighetsstudie med å effektivisere reguleringsplanprosessen ved hjelp av digitale verktøy. Hovedmålet med oppgaven var derfor å komme med konkrete eksempler på muligheter for å kunne forbedre prosessen, samt diskutere uenigheter og muligheter som oppstår. Oppsummeringen av oppgaven er ikke ment som en entydig konklusjon, men for å kunne vise at det er mulig å få til en reguleringsplanprosess i en 3D modell og dermed en digital regelsjekk med BIM etter hvert som programmene videreutvikles. Med denne oppgaven er det da mulig å vekke interesse for utviklere som kan se på programvaren som det vil være behov for å kunne få til dette. | nb_NO |
| dc.description.abstract | This thesis examines the possibility to streamline the land use zoning plan process through the use of digital tools. Central to this problem is the communication between developer and the user/ politician who adopts the plans, which have a key role in the land use zoning plan process decisions. The theory in this thesis provides a way of understanding how the current situation is in the land use zoning plan process as well as a description of 3D, BIM and 4D. Further, the theory provides different methods of visualization to help improve the communication between the participants.In this thesis I look at the possibilities of using BIM for this process. This is done by generating an example of a land use zoning plan in 3D and explaining my vision, of how to further land use zoning plans with digital rule check using BIM and then connect it with time 4D would work. It is therefore generated a concept of a land use zoning plan in 3D over an already existing land use zoning plan in 2D. The 3D model will help showcase the idea from this thesis and take it into account that the feedback on this concept is gained using in-depth interviews with professionals. With this 3D model I created some illustrative images of how this could work with BIM and then connect this against a timetable in 4D for achieving a more predictable land use zoning plan process. The thesis concludes with an evaluation of the concept and the possibility of how this can be used during the land use zoning plan process, as well as a summary and reflection.This thesis is exploratory and therefore there is no definitive end to the feasibility study on streamlining the land use zoning plan process using digital tools. The main objective of the thesis was to provide concrete examples on how to improve the process and discuss the differences and opportunities that arise. The summary of the thesis is not intend as a clear conclusion, but to show that it is possible to achieve a land use zoning plan process in a 3D model and therefore a digital rule check with BIM as the programs are developed further. With this thesis it is possible to arouse interest from developers who can inspect the software that is required to achieve this. | nb_NO |
| dc.language.iso | nob | nb_NO |
| dc.publisher | University of Stavanger, Norway | nb_NO |
| dc.relation.ispartofseries | Masteroppgave/UIS-TN-IØRP/2016; | |
| dc.rights | Navngivelse-Ikkekommersiell-IngenBearbeidelse 3.0 Norge | * |
| dc.rights.uri | http://creativecommons.org/licenses/by-nc-nd/3.0/no/ | * |
| dc.subject | 3D-modell | nb_NO |
| dc.subject | BIM | nb_NO |
| dc.subject | 4D | nb_NO |
| dc.subject | reguleringsplanprosessen | nb_NO |
| dc.subject | kommunikasjon | nb_NO |
| dc.subject | visualisering | nb_NO |
| dc.subject | byutvikling | nb_NO |
| dc.subject | urban design | nb_NO |
| dc.title | En mulighetsstudie om effektivisering av reguleringsplanprosessen ved støtte av digitale verktøy. | nb_NO |
| dc.type | Master thesis | nb_NO |
| dc.subject.nsi | VDP::Social science: 200::Urbanism and physical planning: 230 | nb_NO |

