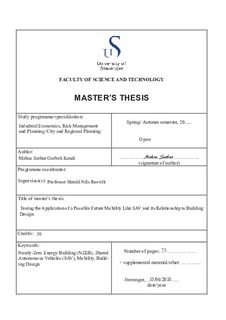Testing the Application of a Possible Future Mobility Like SAV and its Relationship to Building Design
Master thesis
Permanent lenke
http://hdl.handle.net/11250/2565792Utgivelsesdato
2018-06-15Metadata
Vis full innførselSamlinger
- Studentoppgaver (TN-ISØP) [1459]
Sammendrag
Energy use is changing quickly in recent years and the use of renewable sources
needs to ramp up in order to conserve the natural resources, and to reduce
environmental pollution and climate change. Transportation and Building sectors
are among the main influencers in this matter; hence, they have been the
main target for solution findings. In this regard, Nearly Zero Energy Buildings
(NZEB) in the building sector and shared autonomous vehicles (SAV) in the
transportation sector are both aligned with the European Union 2050 low-carbon
economy road-map.
The main question that this thesis aims to focus on is to explore:
What would be the relationship between NZEB and SAV through a building
design on an actual site (Hinna Park, Stavanger) and their impacts on mobility
access, routes, parking spaces, and stairs?
This thesis is a scenario-based design with further studies on the chosen scenario
as a simplified feasibility study. First in the analysis chapter, NZEB design
factors and possibilities of interaction between NZEB and SAV in different
floor levels were analyzed in order to set design criteria. Then, the chosen criteria
were used to form the building envelope and program distribution of the
building. Finally, in the design outcome chapter, the relationship between SAV
application and its impact on access, routes, parking spaces, use of stairs and
elevator’s congestion were tested.
After exploring different scenarios, the thesis concludes that by the use of SAV
application, the large freed parking space could be repurposed to public oriented
spaces; and, providing mobility access (SAV, Bike and Walk routes) in
different floor levels with a number of strategic stop points would have a positive
impact in use of stair and reducing the number or the capacity of required
elevators.
Beskrivelse
Master's thesis in Urban design and development
