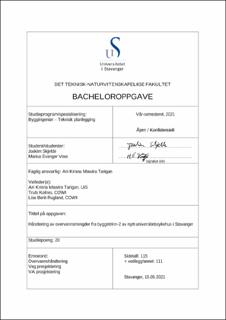Håndtering av overvannsmengder fra byggetrinn-2 av nytt universitetssykehus i Stavanger
Bachelor thesis
Permanent lenke
https://hdl.handle.net/11250/2774477Utgivelsesdato
2021Metadata
Vis full innførselSamlinger
- Studentoppgaver (TN-ISØP) [1459]
Sammendrag
På universitetsområdet i Stavanger skal det bygges et nytt universitetssykehus. Utbyggingsprosjektet deles inn i flere byggetrinn, hvor gjennomføringen av hver av disse har en rekke utfordringer med tanke på blant annet overvann. Denne oppgaven omhandler overvannshåndtering for området i byggetrinn-2 av dette prosjektet, og prosjektering av nødvendig infrastruktur. For at det skal være mulig å foreslå gode løsninger for overvannproblematikken, har det vært nødvendig å se på avrenning, flom, fordrøyning, veg, blågrønne verdier, forrurensing og den planlagte bebyggelsens påvirkning på området. Oppgaven er strukturert i den rekkefølgen resultater og analyser er gjennomført, og kapittelinndelingen er derfor til en viss grad ukonvensjonell. Dette er fordi enkelte av resultatene er avhengig av analysene, og motsatt hvor det har vært nødvendig med enkelte av resultatene for å gjennomføre videre analyser. Disse to kapittlene er derfor ikke separert, og oppbygningen er derfor etter tema. Etter innledende kapitler, kommer veg hvor utforming forklares, deretter overvann, beregning tilknyttet dette, og beskrivelse av valgene som er gjort med tanke på prosjektering av overvannssystemer. Videre kommer flom, analyser tilknyttet dette, så blågrønn faktor og til slutt en diskusjonsdel. Den nødvendige infrastrukturen, er projektert underveis i prosjektet ved bruk av programvarene Novapoint og AutoCAD, og de tekniske tegningene av veg og VA ligger i vedlegg 1. I tillegg til disse programmene har også SCALGO blitt brukt, da for analyser og kartlegging av avrenningslinjer og mønstre A new university hospital will be built on the university grounds in Stavanger. The development project is divided into several construction stages, where the implementation of each of these has its own challenges with regard to, among other things, surface water. This thesis deals with surface water management for the area in the second construction phase of this project, and the design of necessary infrastructure. In order to propose good solutions to the surface water problems, it has been necessary to examine run-off, flooding, retention, roads, blue-green values, pollution and the impact of the planned buildings on the area. The thesis is structured in the order in which results and analyzes have been carried out, and the chapter layout is therefore, to a certain extent, unconventional. This is because some of the results are dependent on the analyzes, and vice versa where some of the results have been necessary to carry out further analyzes. These two chapters are therefore not separated, and the thesis is instead structured with regards to the themes discussed within it. After the introductory chapters, there is a chapter regarding road where its design is explained, followed by surface water, calculations associated with this, and a description of the choices that have been made with regards to designing the surface water systems. Next are are the chapter onflooding, analyzes related to this, a chapter on blue-green factor and finally a discussion part. The necessary infrastructure is designed during the project using the softwares Novapoint and AutoCAD, and the technical drawings of the infrastructure are in appendix 1. In addition to these programs, SCALGO has also been used for analyzes and mapping of runoff- lines and patterns.
